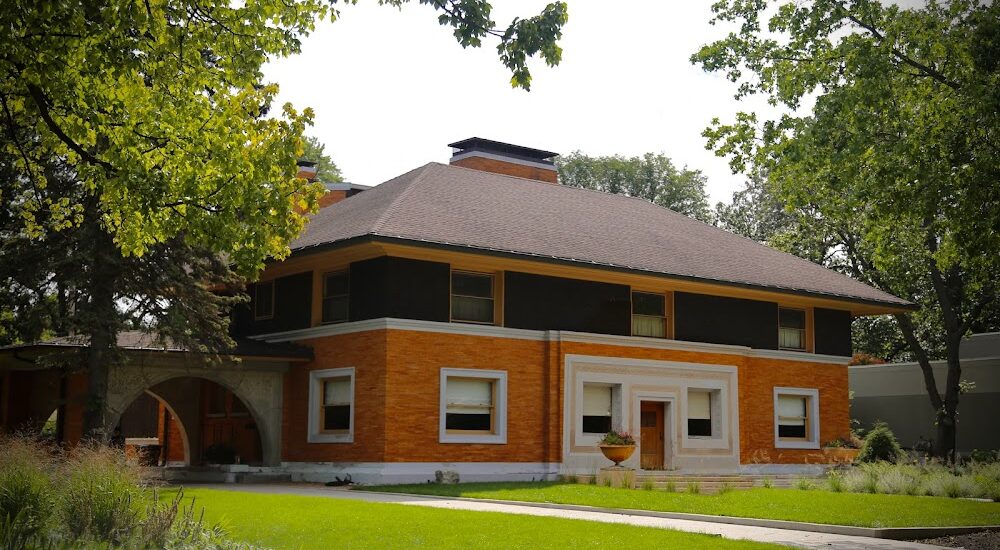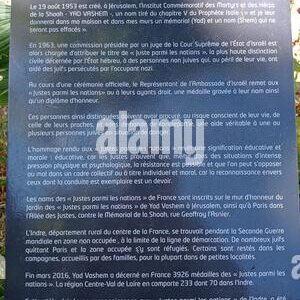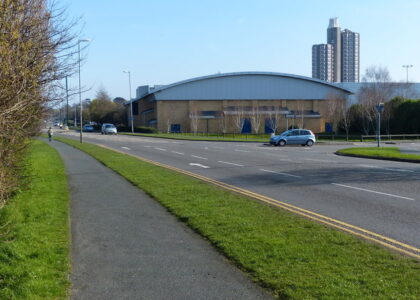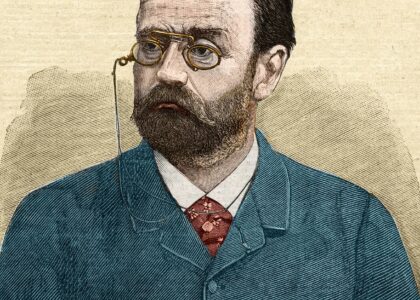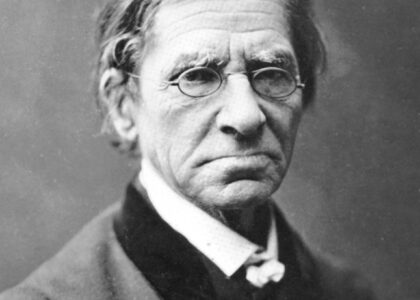Welcome to the Winslow House, a pivotal piece in the architectural mosaic of River Forest, Illinois. Designed by the visionary architect Frank Lloyd Wright in 1893, this home is a cornerstone of modern American architecture, showcasing Wright’s early exploration of the Prairie School style. The Winslow House was commissioned by William H. Winslow, a notable Chicago printer, and is considered one of Wright’s first independent projects after his tenure with the firm Adler & Sullivan.
The Winslow House is not just a building; it is a historical milestone that marks the beginning of Wright’s illustrious career. The structure exemplifies Wright’s philosophy of organic architecture, where the design harmonizes with the natural environment. This home is characterized by its horizontal lines, low-pitched roof, and broad eaves, features that became hallmarks of the Prairie style.
Frank Lloyd Wright’s influence on modern architecture was significant, and the Winslow House played a crucial role in this transformation. The house is a testament to Wright’s innovative spirit, as he rejected the ornate Victorian styles in favor of a simpler, more functional aesthetic. This approach was part of a broader movement towards modernism in architecture, which emphasized new materials and construction techniques, such as steel and glass, alongside a minimalist design ethos.
Over the years, the Winslow House has been a subject of admiration and study for architects and historians alike. It stands as a tangible reminder of Wright’s genius and his contribution to the architectural landscape of the 20th century. Visitors to the Winslow House can experience firsthand the groundbreaking style that would influence countless architects and designers around the world.
Notable figures, including Wright himself, have walked the halls of this house, envisioning a future where architecture and nature coexist in harmony. As you explore the Winslow House, imagine the conversations and ideas that have shaped its walls, and appreciate its role in the broader context of architectural history.


